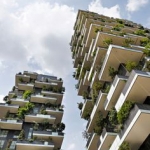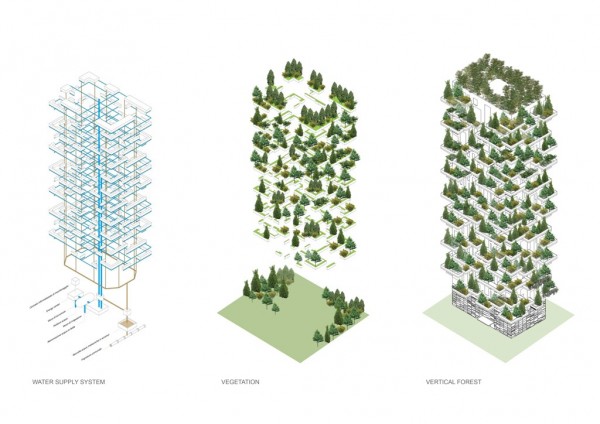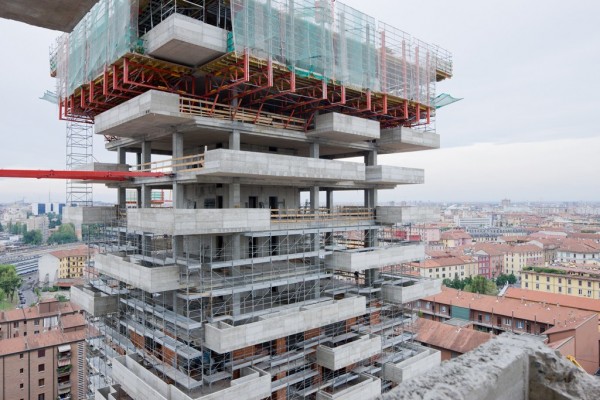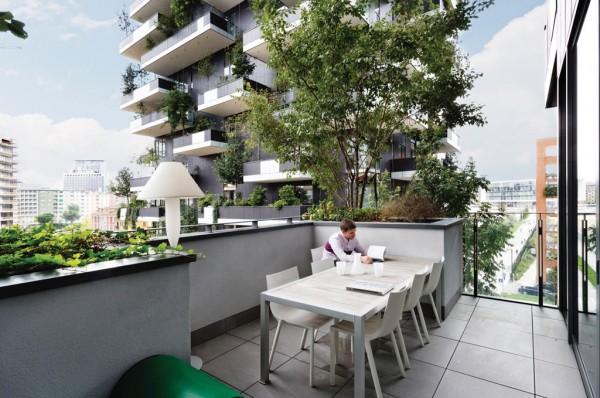
Biological habitats Vertical Forest increases biodiversity. It helps to set up an urban ecosystem where different kinds of vegetation create a vertical environment which can also be colonised by birds and insects, and thus becomes both a magnet for and a symbol of the spontaneous recolonisation of the city by vegetation and by animal life. The creation of a number of Vertical Forests in the city will be able to create a network of environmental corridors which will give life to the main parks in the city, bringing the green space of avenues and gardens and connecting various spaces of spontaneous vegetation growth.Â
Mitigations Vertical Forest helps to build a micro-climate and to filter dust particles which are present in the urban environment. The diversity of the plants helps to create humidity, and absorb CO2 and dust, produces oxygen, protects people and houses from the suns rays and from acoustic pollution.Â
Anti-sprawl Vertical Forest is an anti-sprawl measure which aims to control and reduce urban expansion. If we think of them in terms of urban densification, each tower of the Vertical Forest is equivalent to an area of urban sprawl of family houses and buildings of up to 50,000 square meters.Â
Trees are a key element in understanding architectural projects and garden systems. In this case the choice of the types of trees was made to fit with their positioning on the facades and in terms of their height, and took two years to conclude alongside a group of botanists. The plants used in this project will be grown specifically for this purpose and will be pre-cultivated. Over this period these plants slowly got used to the conditions they will be placed in on the building.Â
Ecology billboards Vertical Forest is a landmark in the city which is able to release new kinds of variable landscapes which can change their form in each season depending on the types of plants involved. The Vertical Forests will offer a changing view of the metropolitan city below.Â
Management the management of the trees’ pots is under building regulation, as well as the upkeep of the greenery and the number of plants for each pot.
Irrigation in order to understand the need for water the plan for these buildings took into account the distribution of plants across various floors and their positioning.








